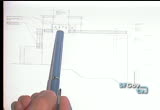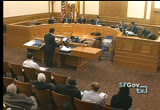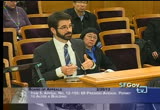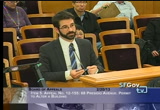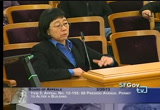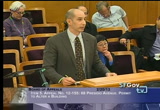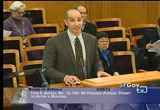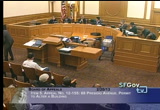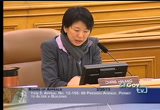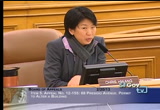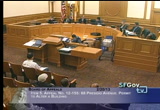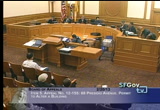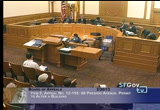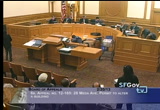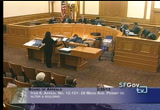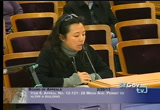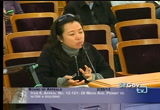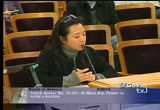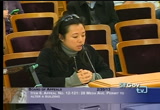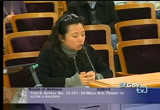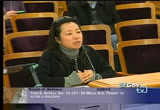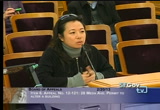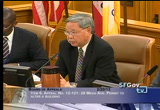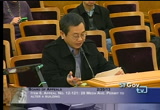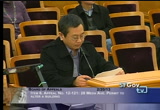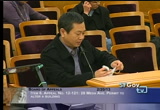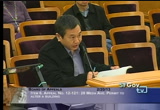tv [untitled] March 1, 2013 5:00pm-5:30pm PST
5:00 pm
there on the roof. and so, but, this is within the height limit, so that would be acceptable at that point on the property. so the only issue now is with the notification and in regards to the issues about allowing them to come in for the work with the windows and the stairs, and i believe that was very clear that the board made that very clear last week that dbi was to be allowed to process the permits with that scope of work that would deal with the window replacement in-kind and the stairs and i don't think that there is anything preventing the property owner from submitting it at this time. but it is really now just comes down to the roof deck and this permit. and i am available for any questions. >> two items. >> one is that the building department has responded on what they felt was adequate
5:01 pm
documentation to reflect their permit. we asked you to. review what was being provided to you do have an opinion as to the ad adequatecy? >> they do appear adequate in showing the proposed conditions and existing conditions for the work at hand. i think that the building inspector was reviewing is the consolidated set which i... >> did you not receive? >> the architect brought it in, but i had limited time and i wanted to get to the issue at hand which is not the consolidated permit because that is another permit that will be submitted at a later date and have a proper evaluation on it. but i wanted to see the plans for the roof deck that the board would be acting on tonight and the idea was that the board could or had said that no revisions were submitted and this would not be submitted as a revision to the
5:02 pm
building department and my thought was that the board of appeals could adopt this as their revised plans for the building permit better on appeals part of the special conditions permit which would not be submitted to dbi, the board would have to take action on it tonight >> we brought that up last time as an incentive to them. i guess that the agreement fell apart. >> what you suggested earlier, if we were to deny or revoke this permit, they can't resubmit the same permit, the same scope. >> so it does say that you are bared for one year from resubmitting, however if the facts change that led to the denial then they can resubmit nthis case you would be denying it because the plans that are on file as the issued permit, plans, are not code complying and so, they could solve that by submitting the revised plans tomorrow and then we could start. >> that would be a change?
5:03 pm
>> yes. >> anything further? >> we will take public comment. if there is anything to speak on this. >> i see none, and then we will move into rebuttal. miss barkly, you have three minutes. >> members of the board, as i mentioned before, what is before you is a permit that does not comply with the planning code because of the procedural issue. they are free to take this other plan that they consolidated this other plan to comply with the code and submit it to the building department and that can be processed quickly. my problem is that the other part of this was provided to me. and as you remember, last time they were talking about submitting a permit and have all of the windows with the
5:04 pm
light kind. the plan that i got on that do not have all of the window like the kind so that it is one problem. so i, we need a set of plans, consolidated set of plans that is correct so that when they submit the rest of the separated pieces of permits, that they all coordinated and they are all alike. we went through a series of permits, to get us here, and that have problems, and all that we are asking for is that you deny this permit so that they can come up with one set of permits so that it actually can be done. and i have to also emphasize that there is an area on the landing of the staircase, the front steps going up that encroach on to my client's property and so that has to be addressed also before that permit can be issued.
5:05 pm
>> mr. soriano? >> i promise not to take all of the rebuttal time because i am not fearing anything new. it is nothing that deal with the specific permit. i do want to answer a question that mr. fung had about why are we not moving forward if there were exceptions for us to go ahead and do that. the reason is that the existing permit that is being held up by this appeal, it requires replacement of the stucco work and so we need to be able to address the stucco work before the installation of the windows while we appreciate the exception that was made it has not allowed the work to proceed. it is causing the work stand still and financial damages to the project owner. so just again, suggest that we have got revised plans that the city is calling compliant. and i think that we can address the notice issue the same way that we were going to address
5:06 pm
them if there was an agreement and i would ask the court to or the board to seriously put into the thought of not allowing the two paragraph statement to hold up this project beyond the three months that it has held up and cause the financial hardship to the project owner there will be additional permits and additional opportunities for the city and these neighbors to review and challenge anything that they think is in the permits. but right now, we have someone coming up here in just generally saying i don't like this, i am concerned about the survey, and these are not issues that justify continuing or denying this permit when we have gone through a great efforts to comply in good faith with all of the compliance issues that the city has put before us. >> thank you. >> thank you. >> >> thank you, counselor. >> thank you. >> the bigger issue at the hearing last week was actually the jurisdiction. >> yes.
5:07 pm
>> the multiple jurisdiction requests, if you were having issues with the schedule why did you not just withdraw this permit and go to your next one which is the windows? >> why did we withdraw the permit? >> yeah. >> because they had notified any legitimate problem with the permit the only time that happens is when mr. sanchez doing his due diligence and raising things that they are latching on to. but showing up and preparing the brief and coming to the hearing trying to negotiate with them they did notify any problem with the permit so we had no reason to think that this permit could not be upheld. that is the honest answer. >> all right. >> thank you. >> thank you. >> sure, i think that he is going to have a chance.
5:08 pm
>> mr. sanchez, rebuttal, i think that there is a question for you. >> mr. sanchez were you going to speak again. >> i don't have anything further to add. >> i would like to clarify that the permit that has been issued is for a non-code comply apartment roof. ; is that correct?? >> that is correct. it does not comply with the planning code. >> anything further mr. duffy? >> no. okay. >> so commissioners, the matter is submitted. >> so, i will just comment that i am not focused on anything other than the permit at issue which is clearly defective for multiple reasons. and that is the roof deck expansion and for that reason,
5:09 pm
that reason, alone, i would move to deny the permit, or, you know, up hold the appeal, grant the appeal. but, i also just want to comment on these charges of delay on the part of the appellant. i think that they can be countered by the charges that they were serial permitting going on throughout the process that is intended to expedite using the process or circumvent the process and i think that the comments made regarding what we did at the last hearing was an effort to do something that i was not super inclined to do which was to con to expedite this project. notwithstanding what i thought
5:10 pm
were improper self-help expediting serial permitting, i don't think that the argument that they are intending to delay can stand alone without the counter argument. also, while i recognize it might be frustrating to receive limited argument on the paper, i think that we are as a board entitled to have all of the arguments made at this hearing be considered and that is what we are doing. and that is what i am doing today. so for all of those reasons, i would feel inclined to grant the appeal. >> i feel that again, we almost don't have a choice because we have a permit that is essentially non-conforming on a number of basis and i would definitely vote to up hold the appeal. >> i would also repeat what i said last week which was that we have heard almost nothing
5:11 pm
related to the scope, and what its impact is upon the neighbor for an appeal. what is it about these that they don't like? other than the fact that there were procedural errors? . you know it really seems like this process should have been a site permit process verses a see quental permitting that occurred and that is neither here or there. or suggests what should have been done. i would concur that i think that we need to grant the appeal. >> i also would agree with my fellow commissioners, although it is tough on the home owner or the permit holder to have these delays that are evidently very costly. i agree with what our president said regarding that there was a bit of it appeared to be a bit
5:12 pm
of serial permitting there to expedite and to go around our city process. so, twha is happening now is just evening the court and i would also agree. >> so i will move to up hold the appeal? >> okay. >> okay. >> vice president lazarus, i wonder if you want to include in your motion, two things, the basis which i believe was stated because the permit is not code compliant. but also whether they would not be bared from reapplying for a year which would be the default because of the existing conditions that could be remedied. >> okay. >> to put that in my mind. >> okay. >> when you are ready. >> okay. >> we have a motion from the vice president to grant this appeal which means to revoke this permit. and i believe two findings, were added, one that the permit is not code compliant and two,
5:13 pm
that the one-year bar does not apply. okay. >> on that motion, to revoke, the commissioner fung? >> aye. >> president hwang? >> aye. >> commissioner hurtado is ab accident. >> commissioner honda. >> aye. >> thank you. >> it is 4-0. this permit is revoked with those findings. thank you. >> okay. >> so the next items 6 a and 6 b shall be heard together rkts appeal number 12-121, and 12-165 to do with the property at 27 meda avenue, filed by honyuk cheung and bik kwun lee. regarding the protesting the issue an anses on september 13, 2012 of a permit to alter a
5:14 pm
building and revision to bpa no 2012/08/13/71241, relocate the bathrooms at third floor and add new do you rememberers and skylight and reroofing and replace the window at third floor and front in-kind. and the other on december 6th, another permit to alter a building to comply with come paint number 201251821, and 201268284, the revision to the approved bpa, 201208137241, and 201208066584, shows the existing floor plans to reflect the existing condition and new windows at front and rear and rebuilt the existing rear deck and stair and remove the deck at rear of third floor and remove the interior stair at ground floor and replace the fence and scupper at rain and water leader at rear infill
5:15 pm
open storage under existing second floor and hab ate area. you have 14 minutes. >> good evening, >> you can move it down >> thank you >> my name is jennifer chung, i am speaking on behalf of my parents who are in the podium for this appeal. because they don't really speak english. we have an appealed a number of permits on this construction as the contractor has not acted in good faith regarding the planning process and the neighbors. in our early appeal, we documented we did not pay attention to the work until we realized that the work encroached to my parents' property and so we started to look into their work and then we found out that the contractor conducted work well beyond his original permits and
5:16 pm
notification, such as extended the full rear supporting wall further back to gain more space. and extended the back and relocate the rear stair and do a deck on the third floor, above the kitchen extension and also on the third floor, a change one window into two windows, and added an outside door. to access the newly built deck. they are doing the massive change and they built the new foundation which we have questioned what are the permits that are on file, it is actually permitted the way that they performed. they actually lowered down the ground, about nine inches. so we just want to make sure that it is even up to now, we don't know whether the permits allow them to do this kind of work or not. and also, in response to
5:17 pm
neighbor's complaints we have several complaints, they were forced to apply permits before they were not having any permits to start their work. during the process, we found out that this made false plans, two sets of plans have a lot of existing conditions that they claim as existing which is their newly done work. that they tried to avoid the notification to the neighbors and also go along with the building codes. and they started the work out the notification to the neighbors. when they are doing the work along with my parents' property they teared down their fence without giving any notification or permission from us. they removed their gutter, drains leaving trash in our backyard and build it an lawful additional over the property lines and that is why we filed the appeal regarding the
5:18 pm
permits that they were actually submitting on the file. during the appeal, they have a representative came to have a meeting with us and they promised to undo much of the permitted work and return the property back to the existing condition. however, that we still have numbers of issues that have not been really resolved until that when we see the permit application was submitted in november. which that is why we are here to appeal two permits. we believe that as of today, right before the appeal starts, we have come to some sort of an agreement but we just want to present our agreement to the board, so that to ensure all of the work that they are doing is enforced. especially we want to clarify
5:19 pm
that they have agreed one they want and they are going to return the lower level of the home to its original configuration which including removing the addition that stretches to our property line and replacing with the deck with vacant space underneath with 3-foot set back from our property line. and second, they agreed that they are going to remove doors on the deck on the third floor and the third is they are going to replace the rain gutter, the common gutter, splitting their run off between the two properties. number four, they agreed that they are going to repair and replace a new fence for appearance between our properties. number five, it is about the foundation. we actually asked them many times about the foundation
5:20 pm
inspection report as they were telling us that the foundation report is a third party inspection that normally it will be submitted to the building department at the end when they are completing the whole work. which but we still have the concerns. so, at the hallway before the meeting he was telling me that he just got the report last week. so we have not got a chance to see any of that. so we want to see the report and make sure that they are doing a proper work with the permit. >> and then the lastly, i wanted to point out one thing is that it seems that the contractor is doing the work with the pattern that they don't get any permits to start the work and then, once there is a neighbors complaint and then they go and file the permits. and with the situation that we are having with them, it really
5:21 pm
costs my parents a huge stress in the past six months, they take down the rain gutter and they did not put any one or temporary one on until we mentioned it to them. so my parents have to wake up 2:00 in the midnight to double check whether the water is damaging anything or not. so i was just thinking that they really disrespected my parents and hopefully that they are going to apologize to my parents, especially a few days back, when i was talking about this situation, my father mentioned it that the contractor yelled at my father, my father was asking them can they lower down their working noise? they just used very rude verbal to yell at my father. so, now he is afraid of coming out of the house because he does not want to see them. know they are doing something wrong and doing the work without permit and here they are giving very rude attitudes
5:22 pm
towards the seniors, they are 80 years old they cannot stand the way that they are trying. in the beginning when they start doing the work, they are very friendly. yeah. >> so, to conclude, i just hope that the board can consider all of the agreements that we have to agree upon. thank you for your time. >> let me make sure that i understand. you have arrived at an agreement with the permit holder? >> they are the ones that resolved from your point of view for my understanding. >> that your parents have. >> therefore if they confirmed that, there is a basis of an agreement. those five points. >> yes.
5:23 pm
>> great. >> thank you, the permit holder can speak now. >> president, members, my name is gabreil english i am the architect with the permit holder mr. lay and sir i was talking to the inspect or and i think that one of the points here. and as far as i know the point is like one is the fact the second one is the door on the third floor to be closed. and the third floor and the rain water problem and the fans and so, i think that i missed the last point. >> the foundation. okay. >> the special inspection report. >> sure, yeah. >> i have some e-mail
5:24 pm
communication that was within last few days and i just wanted to present the commission what is the result of, i mean, back in the fall. >> could you summarize it? i don't... >> i read a lot of e-mails. >> basically we try to propose to set back the deck, three feet from the property line, that is the main issue. >> did you provide this to the appeal? >> not yet, i just print it out today. >> it is e-mailed back and forth, with the apell lant? appellant. >> the e-mail communication. >> the second issue is the fan. deeply on the fan to replace it and the same 6-foot fans and i found that the fans were 4-foot high and so we will revise the permit application or put in a
5:25 pm
new application to change it to 4-foot chain link fence because it was a chain link fence because we are going to replace or repair as required. the third thing that we have and the third thing that we have right here is the rain water litter. the situation is the rain water litter is one litter comes down, shared by two buildings. and it is this charged to the appellant's property. on the plan we replace the rain water litter and my client, tell me that they would like to split it into two. and when that company did it, the one, and going to out, probably. and at the moment they accept
5:26 pm
this or not. and the let's see... the door on the third floor, on the last plan we submit, the one that the second appeal, we put in, we put the door in and no, we kept the door but we put our three-foot high in front of door because the clients say that the door is already done and they don't want to tear down and repair and put in a new window while that portion is already completed. so this is what we propose, it is on the plan and it is on the plan. and in terms of the foundation, i do have the engineer inspection letter right here. the notice and i don't know if you want to look at it or not. i could give you one copy to the appellant.
5:27 pm
>> maybe i should keep a copy to the inspector too. >> the excavation and we filled up with the plan and the first plan it was approved not related to this appeal, it should be, sorry, i didn't mean... 2012, 08/06, 6584, that was the original foundation plan and that is the detail. and the detail d and it is a four-inch slab with two inch sand and two inches gravel. and that has become six inches and on the other plan, it
5:28 pm
strictly only, two, and it is 2012, 08, 13, 7241, that basement remodeling that is another we said that the ceiling height. and so i would say that probably they have to keep a 7-foot 6 ceiling and they need to excavate and the plastic and the sand because it is a very old building and that is probably i think that it is about two inches only. so it add up, i don't know, ten inches or nine inches, because i never measure it. and i was not the architect for this job to prepare this plan. so i have no idea, but, from looking at the plan, that is required, excavation. yeah. so, i guess we are just already.
5:29 pm
so this will be our proposal and we will we are willing to submit a revision, not a revision, a new permit to adjust those items. >> except the door. >> okay. >> did you accept splitting... there is a question of putting in a common gutter but two rain water liters? >> one goes to your side for half of it? >> yeah. >> and the other goes to their side for half of it? >> yeah. >> all right. which does not make too much sense, but it does create one thing it creates equal liability for keeping the gutters clean. i told my client, because it comes from one area. so it does not matter, split. >> you have a value that there the two ai
60 Views
IN COLLECTIONS
SFGTV: San Francisco Government Television Television Archive
Television Archive  Television Archive News Search Service
Television Archive News Search Service 
Uploaded by TV Archive on

 Live Music Archive
Live Music Archive Librivox Free Audio
Librivox Free Audio Metropolitan Museum
Metropolitan Museum Cleveland Museum of Art
Cleveland Museum of Art Internet Arcade
Internet Arcade Console Living Room
Console Living Room Books to Borrow
Books to Borrow Open Library
Open Library TV News
TV News Understanding 9/11
Understanding 9/11